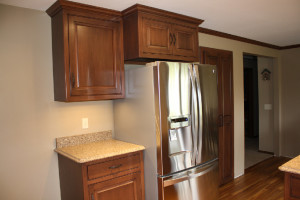Kitchen Storage Tips
 Dealing with a cramped kitchen and remodeling isn’t in the budget? Don’t despair, you may have unused space right under your nose that could double your kitchen storage space without breaking the bank (some ideas are even free!). Look at your existing kitchen space and try to implement some of these remodeling ideas to increase storage space. With a little bit of creativity and elbow grease, a few minor changes to existing kitchen space could turn a cramped space into a dream kitchen.
Dealing with a cramped kitchen and remodeling isn’t in the budget? Don’t despair, you may have unused space right under your nose that could double your kitchen storage space without breaking the bank (some ideas are even free!). Look at your existing kitchen space and try to implement some of these remodeling ideas to increase storage space. With a little bit of creativity and elbow grease, a few minor changes to existing kitchen space could turn a cramped space into a dream kitchen.
Look Up
What is above your upper kitchen cabinetry? Most upper kitchen cabinets stop about one foot short of the ceiling, leaving unused air space that has the potential of becoming much needed storage space. Consider having some custom cabinets built to fill in the unused space. Hide the seam with decorative molding, add new hardware to all cabinets doors and your kitchen will have an updated look and more storage space for a fraction of the cost of all new cabinetry. Install cabinet accessories, like a lazy susan, into both the old and new cabinets to make the most of every inch of space.
Refrigerator Topper
Don’t forget to add new upper cabinetry above the refrigerator, which is often wasted kitchen space. A custom cabinet the same width and depth of your refrigerator provides storage for seldom used items or the cabinet can be fitted with a slide out shelf and become an out-of-the-way home for a kitchen television set.
Pantries are Passé
The walk-in pantry is an out-dated kitchen feature that takes up a lot of valuable kitchen floor space. If you have a kitchen pantry, consider removing the wall(s) between the pantry and kitchen and incorporate the old pantry floor space into a new kitchen space. Make up for the lost storage space by installing some new cabinets and counters along one wall in the old pantry space. A new, built-in banquette or window seat will also provide storage, seating and a fresh, modern look to replace the old kitchen pantry.
Kitchen Porch Be Gone
Many older homes built between 1940 and 1960 have small kitchen porches that were originally intended for use a wash porch. Used for housing the wringer washing machine, wash tubs and cleaning supplies, these small kitchen porches are impractical today for their intended use but perfect for adding more square footage to the kitchen. Consider removing the adjoining wall and leveling the floor (kitchen porch floors were traditionally build lower than the kitchen floor to accommodate water run off from the wringer washing machine) and incorporating the kitchen porch into the interior kitchen floor space.
