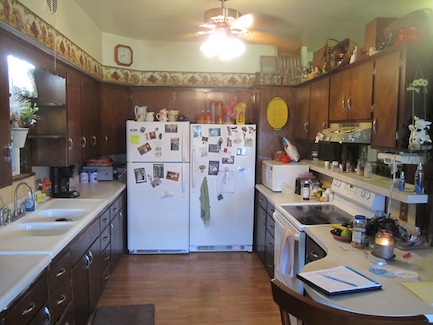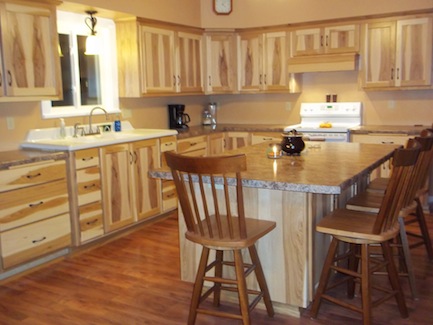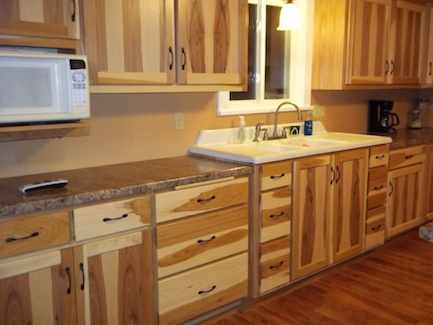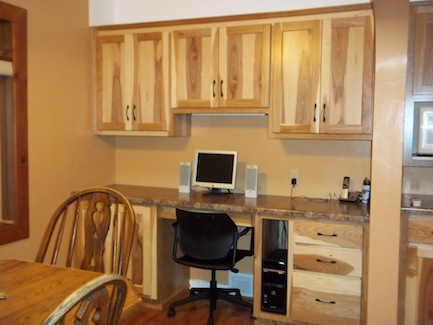The lesson learned with this job is that you don’t have to settle for new cabinets and counter tops. If you don’t like the layout and flow of your room, there are usually other options. In this case our customer didn’t like a wall dividing the kitchen and a hallway. We also learned that two other cabinet companies that they spoke with didn’t want to deal with removing the wall. But we came up with a plan, ran some numbers and found that removing the wall wouldn’t be too difficult, or costly. So we went ahead with it.
Removing the wall gave the home a much more open and modern feel. But understandably a concern with removing the wall was lost storage space. To make up for this, we added the center island / bar, which seats five. It’s also a great space for setting up a buffet style dinner. We were also able to gain more space by adding a walk-pantry, and building the refrigerator and freezer into the wall.
As for the look of the room, the owners wanted an old farm style feel. To achieve this we went with natural looking, hickory flat panel, cabinets. We also reused their big farm style sink, which was great because it saved a couple hundred dollars – and hey, we recycled, so that’s good.
To add some additional functionality, we added a custom built in desk, complete with a computer tower slot, and under cabinet lighting. Finally, to bring everything together, the kitchen got a new paint job and new overhead lighting. And there you have it, new kitchen.
Jim & Ginger, thank you for the work. It was a pleasure working with you!
Before

After

After

After

